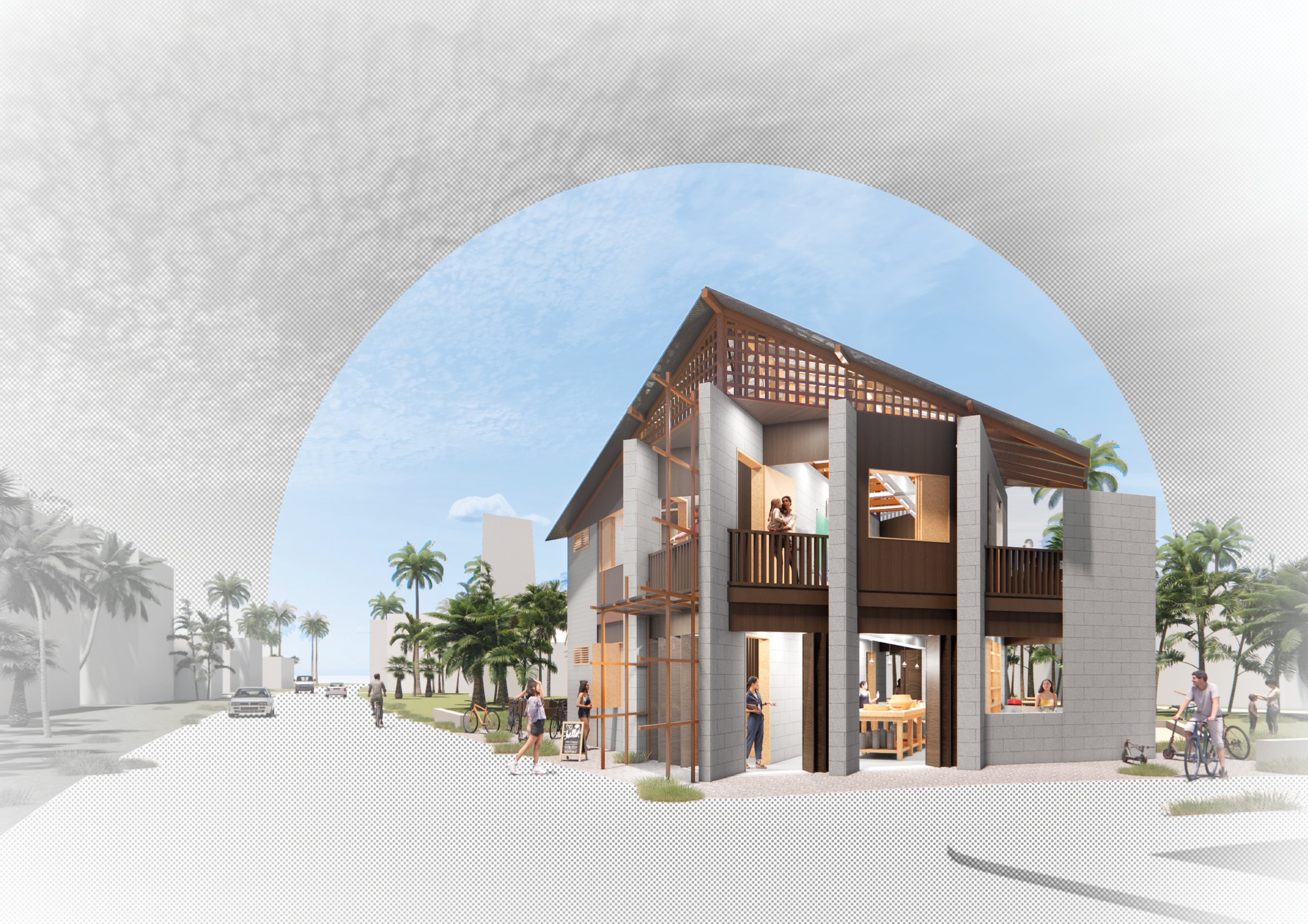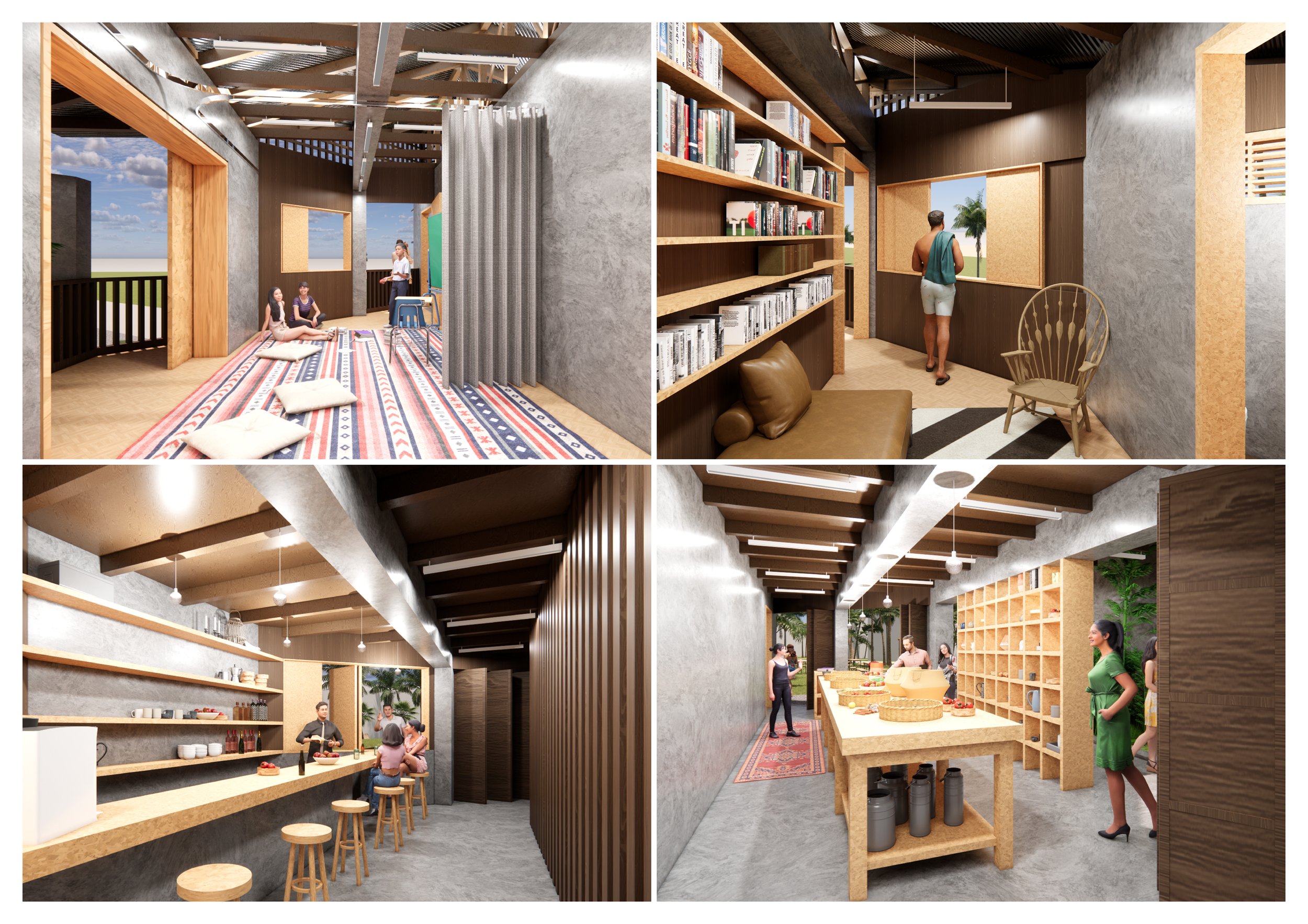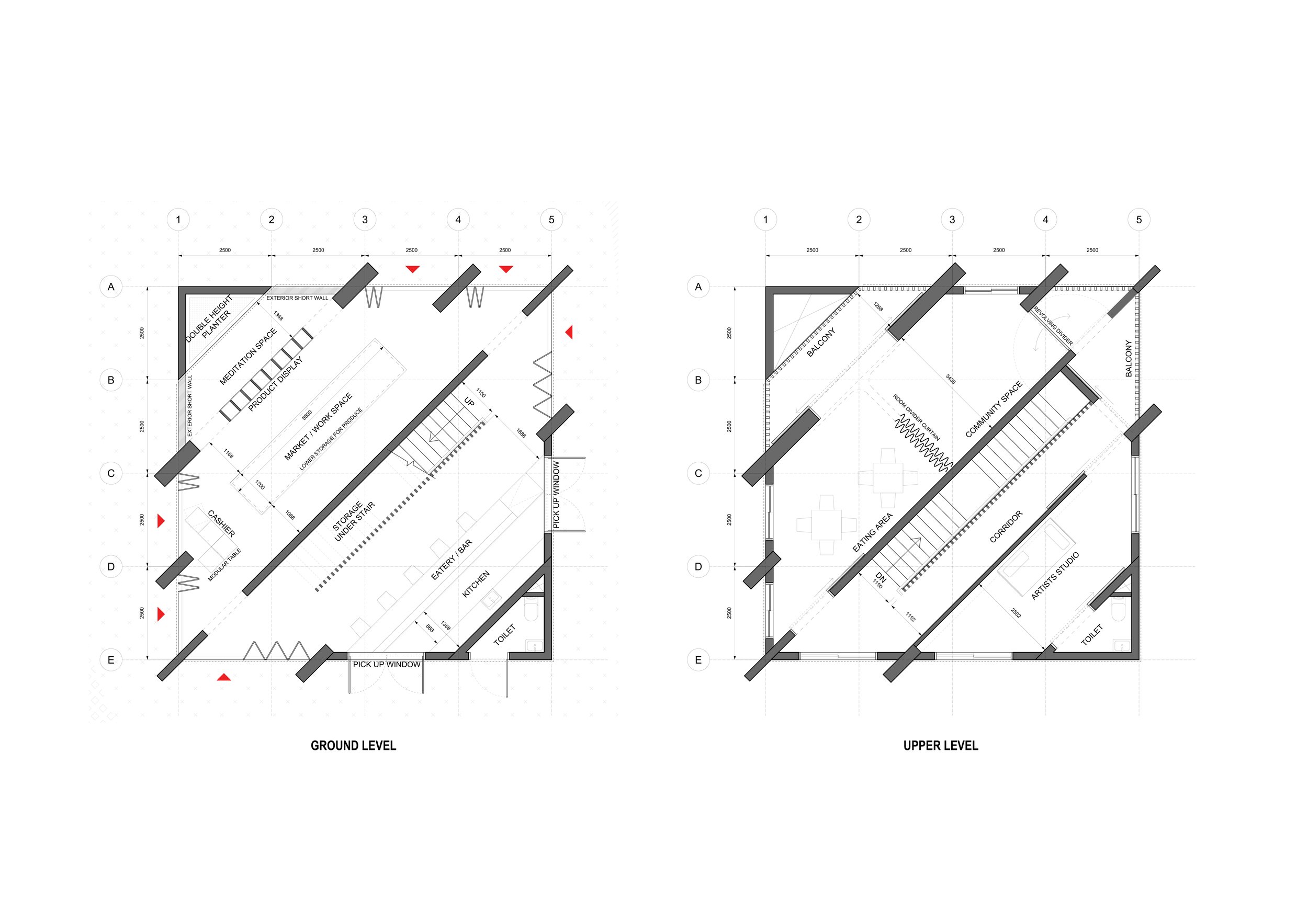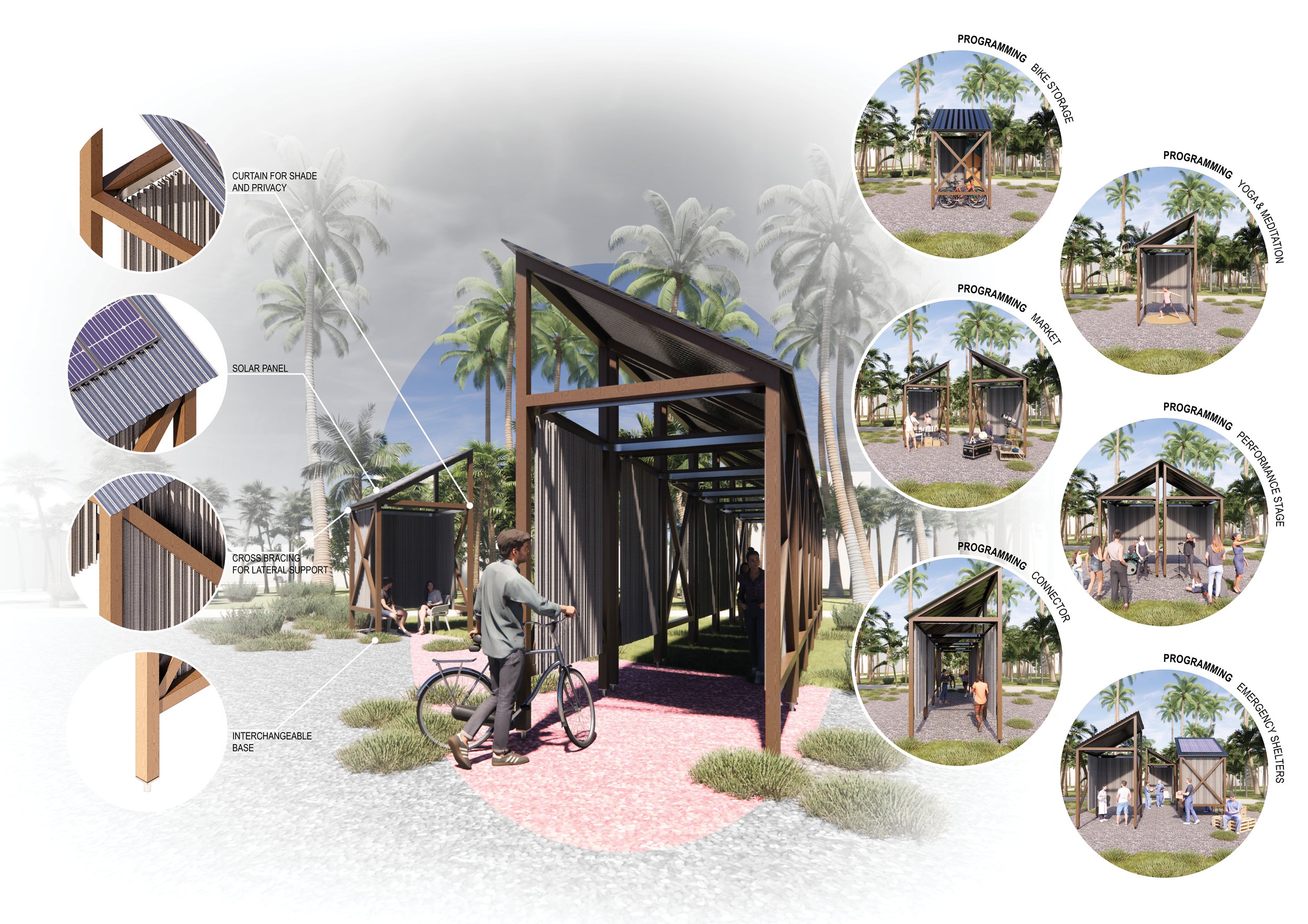Parallel & Modular
Public & Residential | Concept (Competition) | 2022
A traumatic disaster like the typhoon that swept Siargao, an island in the Philippines, a few years ago removes the sense of normalcy from the people impacted by it. Although providing essential elements for human survival should be the first step in restoring the village after the disaster, enriching people’s everyday life through a wide range of daily activities should be the ultimate goal of the recovery effort.
Farming, gardening, crafting, creating, cooking, dining, reading, and exercising: are some of the daily activities that could enrich one’s everyday life in the village. Responding to the recent disaster in Siargao, Parallel & Modular focuses on organizing indoor and outdoor spaces suitable for the villager’s daily activities. Each activity must be independent of the other while maintaining the opportunities for interactions between the activity participants. The project proposes two strategies to frame the activity spaces as follows:
A. The parallel layering of activities
The first strategy focuses on rebuilding a community center (called Tabo) with spaces dedicated to specific activities. The building is organized by a series of linear walls that serve as structural support. Between the walls are rectilinear rooms that can house activities from exchanging goods to cooking and eating for the visitors. Programmed spaces are layered, and different activities unfold through the areas in parallel. The strategy inside the building also extends to the outdoor space with a wide range of activities.
- Sustainability: Gable roof with open space allows hot air ventilation while the linear walls let fresh air flow into the building.
- Flexibility: Rectilinear space between walls can easily be repurposed based on the village’s needs.
- Resiliency: Concrete walls and lateral bracings make the building adequate for emergency shelter.




B. Modular compartmentalization of activities
Individual modules of moveable frames are separated or grouped as needed. A bare minimum structure lets the community discover ways to use the system best suited for their needs. This strategy provides adequate structure and architectural means to combine or separate the modules.
- Mobility: Interchangeable base allows a module to be either anchored to the ground or mobile with industrial caster wheels.
- Enclosure: Retractable curtain can be closed on any side of a module to provide shade or privacy.
- Technology: Sloped roof provides the opportunity for solar panels or communication devices.
